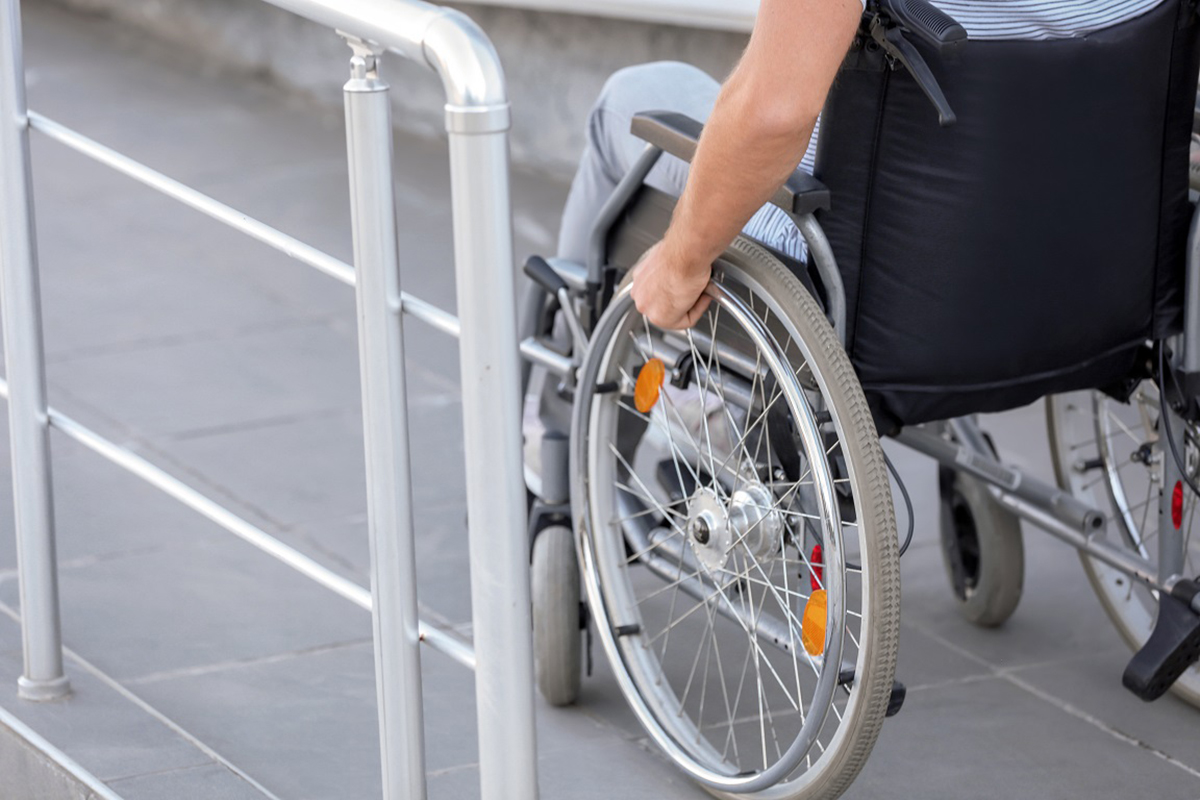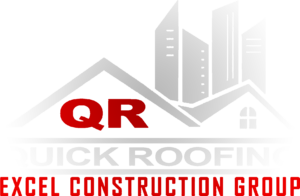Accessibility Construction
The aim of this accessibility construction plan is to ensure that every individual, regardless of their physical abilities, can access and utilize the constructed facility without any difficulty. We understand that accessibility is a fundamental right and a legal requirement in many jurisdictions. Our construction plan will incorporate Universal Design principles that ensure that the building and its features are accessible to everyone. Some of the features we will incorporate include level entrances, accessible doors, and hallways of adequate width. We will also ensure that there are accessible restrooms, elevators, and any other amenities required by law.
ACCESSIBILITY SERVICES
✓ Site Selection & Evaluation |
The first step in our accessibility construction plan is to select and evaluate the chosen site. During this phase, we will conduct a comprehensive assessment to determine the feasibility of the site and identify any potential obstacles that may hinder accessibility. This assessment will include factors such as the terrain, location, and proximity to transportation routes. This will include the placement of proper parking spaces, ramps, and walkways that adhere to the requirements of the Americans with Disabilities Act (ADA). We will also ensure that accessible pathways are wide enough to accommodate mobility devices such as wheelchairs.
✓ Planning & Design |
The next step is to create the design of the facility with the primary focus on accessibility. Our group of accredited architects, engineers, and designers will come up with a unique and tailor-made design to suit the specific needs of individuals with disabilities. This plan will include ramps, handrails, clear and level pathways, elevators, and appropriately spaced parking spots.
✓ Material Selection |
We will carefully choose construction materials that are conducive to accessibility. These materials must meet the requirements of ADA guidelines and other state regulations. Moreover, they must be durable, easily maintained, and have a long lifespan.
✓ Equipment Selection & Installation |
In line with our accessibility construction plan, we will ensure the seamless installation of assistive technology equipment. This will include items like Braille signage, accessible telephones, and other assistive devices that are crucial for ease of use. We will incorporate accessibility technologies such as hearing loops, captioned videos, and telecommunication devices (TTY) into the facility to ensure that individuals with hearing or visual impairments can access information and communicate effectively.
✓ Ongoing Maintenance & Monitoring |
After completion, we will provide ongoing maintenance and monitoring to the facility to ensure its continued accessibility. This includes periodic safety inspections, thorough cleaning, and repair of any damages to the accessibility features.
We will ensure that the facility is equipped with proper signage that helps individuals with disabilities to navigate the building easily. The signage will be placed at appropriate eye levels and will include Braille and pictorial representations where necessary.
Our construction plan will involve providing training and education to staff members on how to interact with individuals with disabilities. This training will ensure that staff members know how to respond to the unique needs of people with disabilities and make the facility welcoming and inclusive.
Contact us for more information or details on Accessibility Construction.

WHY CHOOSE ECG?
Correct
Procedures
Safety & Harm Reduction
Exp. Site
Management
Permitting
& Code Details
Meticulous
Estimates
1. Site Layout | We will ensure that the site layout is designed in a way that allows for easy movement and access for individuals with disabilities. This will include the placement of proper parking spaces, ramps, and walkways that adhere to the requirements of the Americans with Disabilities Act (ADA). We will also ensure that accessible pathways are wide enough to accommodate mobility devices such as wheelchairs.
2. Building Design | Our construction plan will incorporate Universal Design principles that ensure that the building and its features are accessible to everyone. Some of the features we will incorporate include level entrances, accessible doors, and hallways of adequate width. We will also ensure that there are accessible restrooms, elevators, and any other amenities required by law.
3. Signage & Wayfinding | We will ensure that the facility is equipped with proper signage that helps individuals with disabilities to navigate the building easily. The signage will be placed at appropriate eye levels and will include Braille and pictorial representations where necessary.
4. Technology & Equipment | We will incorporate accessibility technologies such as hearing loops, captioned videos, and telecommunication devices (TTY) into the facility to ensure that individuals with hearing or visual impairments can access information and communicate effectively.
5. Training & Education | Our construction plan will involve providing training and education to staff members on how to interact with individuals with disabilities. This training will ensure that staff members know how to respond to the unique needs of people with disabilities and make the facility welcoming and inclusive.
CHECK OUR REVIEWS

Accessibility Construction
The aim of this accessibility construction plan is to ensure that every individual, regardless of their physical abilities, can access and utilize the constructed facility without any difficulty. We understand that accessibility is a fundamental right and a legal requirement in many jurisdictions. Our construction plan will incorporate Universal Design principles that ensure that the building and its features are accessible to everyone. Some of the features we will incorporate include level entrances, accessible doors, and hallways of adequate width. We will also ensure that there are accessible restrooms, elevators, and any other amenities required by law.
ACCESSIBILITY SERVICES
✓ Site Selection & Evaluation |
The first step in our accessibility construction plan is to select and evaluate the chosen site. During this phase, we will conduct a comprehensive assessment to determine the feasibility of the site and identify any potential obstacles that may hinder accessibility. This assessment will include factors such as the terrain, location, and proximity to transportation routes. This will include the placement of proper parking spaces, ramps, and walkways that adhere to the requirements of the Americans with Disabilities Act (ADA). We will also ensure that accessible pathways are wide enough to accommodate mobility devices such as wheelchairs.
✓ Planning & Design |
The next step is to create the design of the facility with the primary focus on accessibility. Our group of accredited architects, engineers, and designers will come up with a unique and tailor-made design to suit the specific needs of individuals with disabilities. This plan will include ramps, handrails, clear and level pathways, elevators, and appropriately spaced parking spots.
✓ Material Selection |
We will carefully choose construction materials that are conducive to accessibility. These materials must meet the requirements of ADA guidelines and other state regulations. Moreover, they must be durable, easily maintained, and have a long lifespan.
✓ Equipment Selection & Installation |
In line with our accessibility construction plan, we will ensure the seamless installation of assistive technology equipment. This will include items like Braille signage, accessible telephones, and other assistive devices that are crucial for ease of use. We will incorporate accessibility technologies such as hearing loops, captioned videos, and telecommunication devices (TTY) into the facility to ensure that individuals with hearing or visual impairments can access information and communicate effectively.
✓ Ongoing Maintenance & Monitoring |
After completion, we will provide ongoing maintenance and monitoring to the facility to ensure its continued accessibility. This includes periodic safety inspections, thorough cleaning, and repair of any damages to the accessibility features.
WHY CHOOSE ECG?
Following the proposed accessibility construction plan, we are committing ourselves to create a facility that is inclusive and accessible to everyone. Our dedicated team will work tirelessly to ensure that every individual, regardless of their physical limitations, can comfortably and safely utilize our developed facility.
1. Site Layout | We will ensure that the site layout is designed in a way that allows for easy movement and access for individuals with disabilities. This will include the placement of proper parking spaces, ramps, and walkways that adhere to the requirements of the Americans with Disabilities Act (ADA). We will also ensure that accessible pathways are wide enough to accommodate mobility devices such as wheelchairs.
2. Building Design | Our construction plan will incorporate Universal Design principles that ensure that the building and its features are accessible to everyone. Some of the features we will incorporate include level entrances, accessible doors, and hallways of adequate width. We will also ensure that there are accessible restrooms, elevators, and any other amenities required by law.
3. Signage & Wayfinding | We will ensure that the facility is equipped with proper signage that helps individuals with disabilities to navigate the building easily. The signage will be placed at appropriate eye levels and will include Braille and pictorial representations where necessary.
4. Technology & Equipment | We will incorporate accessibility technologies such as hearing loops, captioned videos, and telecommunication devices (TTY) into the facility to ensure that individuals with hearing or visual impairments can access information and communicate effectively.
5. Training & Education | Our construction plan will involve providing training and education to staff members on how to interact with individuals with disabilities. This training will ensure that staff members know how to respond to the unique needs of people with disabilities and make the facility welcoming and inclusive.
We will ensure that the facility is equipped with proper signage that helps individuals with disabilities to navigate the building easily. The signage will be placed at appropriate eye levels and will include Braille and pictorial representations where necessary.
Our construction plan will involve providing training and education to staff members on how to interact with individuals with disabilities. This training will ensure that staff members know how to respond to the unique needs of people with disabilities and make the facility welcoming and inclusive.
Contact us for more information or details on Accessibility Construction.
CHECK OUR REVIEWS
SCHEDULE A FREE INSPECTION
Schedule a Free Inspection

General Contracting Services - Est.1996
Mon – Fri
9am : 5pm
Saturday
10am : 2pm
Sunday
Closed
(833) 324-2699
CONTACT INFORMATION
ECG Corporate Location
TEXAS – COLORADO – OKLAHOMA | ➥ SEE ALL DIVISIONS
ECG COMMERCIAL
TEXT “ECGINFO“ TO “21000”

